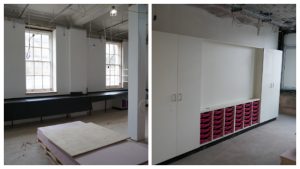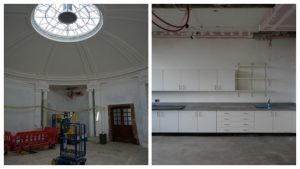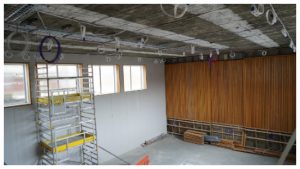Inspiring Girls in STEM Challenge Day at Futures Institute Banbury
The Girls in STEM Day kicked off with a motivating talk from a female ambassador at the...
Read more Inspiring Girls in STEM Challenge Day at Futures Institute BanburyThey’re one of the most features in a school and we’re happy to report they’re ready!
The classrooms for Year 7 students at Livingstone Academy Bournemouth are now complete and can be seen in these new pictures.
With just six months to go, builders at Kier Construction have ensured they are on schedule and ready for the school’s official opening in September.
In the coming weeks there will be lots more plastering, painting and furniture fitting taking place in the classrooms that are being built.
The play deck for our Reception pupils is now being finalised and will continue to take shape in the coming months.
The pictures included here in this article provide an update of the excellent progress that has been made with the £28.5million construction of Livingstone Academy Bournemouth (LAB) by Kier.
The school, located on Madeira and Strafford Roads and once home to a Magistrates Court, Grade II listed coroner’s court and a police station, will be home to Year 7 and Reception pupils only during its first year of opening.
A Transition Day for Year 7 students will take place on June 30th with plans in place to offer a tour of the school.

Jen Warr, Head of Secondary at LAB, said: ‘’We are all starting to get very excited as our date of opening in September draws closer and we cannot wait to meet all our students and their families.
‘’Kier have been working hard to ensure the existing building in place is ready for all our Reception and Year 7 students. We have lots of plastering, painting and furniture fitting taking place in the coming weeks, all in preparation for the teaching and learning that will take place at our fantastic new school!
‘’Our play deck designs have now been finalised and this space will also start to take shape over the coming months.’’

Once completed, the all-through school for students between the ages of 4 to 18, will become an ‘’oasis of learning’’ and the country’s first state-of-the art digital academy with a focus on STEAM (Science, Technology, Engineering, Arts and Mathematics).
The Magistrates Court will be turned into a primary school, the Coroner’s court will become a sixth form and the police station will be cleared to create a state-of-the-art secondary school complete with multi-sports facilities.
The school is the vision of Games Workshop co-founder Ian Livingstone CBE and Steve & Paula Kenning, CEOs of Aspirations Academies Trust.
Architects Giancarlo Pesiri and his colleague Lucinda Colegate at Noviun Architects who have been entrusted to bring their ideas to life.
The academy will be awash with new paving, a courtyard, seating areas and greenery from planters, trees and landscaping all of which will be used to create boundaries. Mr Pesiri said the overall feel would be that of an ”oasis of learning in Bournemouth’s city centre.”

Mr Pesari has previously said: ”This project is a marriage between old and new and is a great example of repurposing. Inside the Magistrates’ Court there will be open plan classrooms and a contemporary learning environment.
”It was originally a grey 1960s building, but the outside is going to look very different. It will have coloured windows and big canopies and we will be using interior design to brighten up the building.
”It’s over four levels and there will be different colours per level so there is an identity for the different years groups. The lower ground floor will be turned into a library and there will be innovation room complete with 3D printers and laser cutters.”
The Girls in STEM Day kicked off with a motivating talk from a female ambassador at the...
Read more Inspiring Girls in STEM Challenge Day at Futures Institute BanburyIn February, five Aspirations Academies were involved in the Year 9 Future Ready Programme, delivered by Speakers...
Read more Year 9 Future Ready Programme LaunchesThe first Aspirations Employability Diploma final of 2025 marked a significant milestone in the academic year, bringing...
Read more AAT Celebrates First Aspirations Employability Diploma Final of 2025